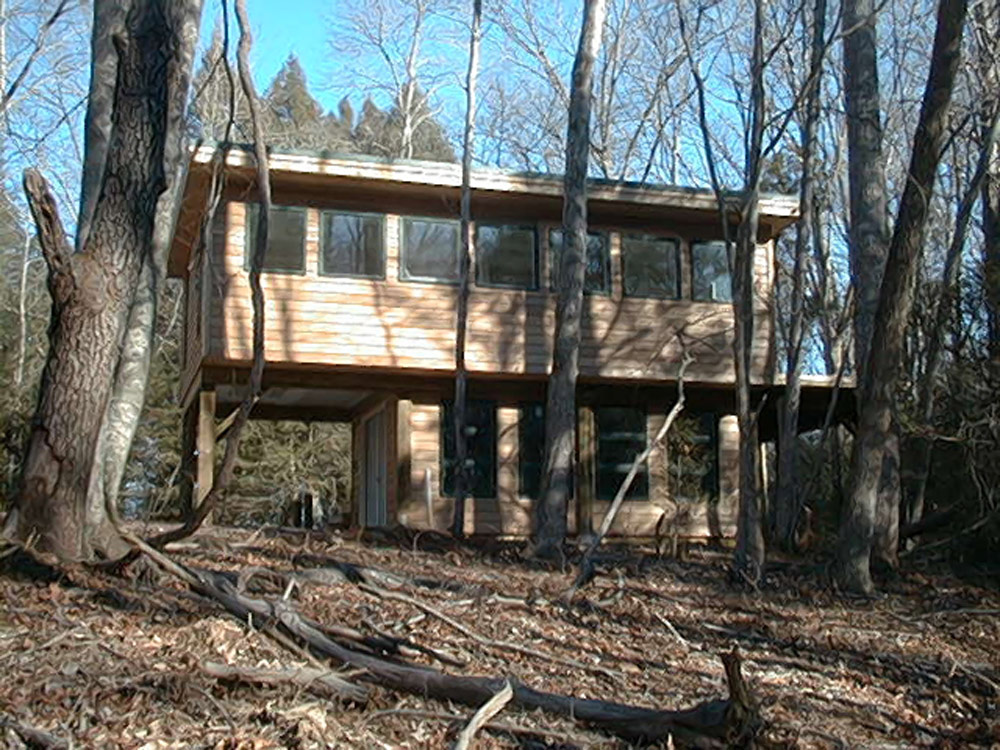
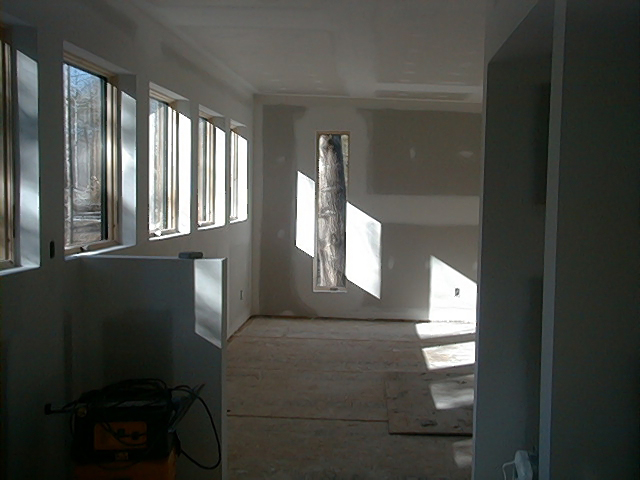
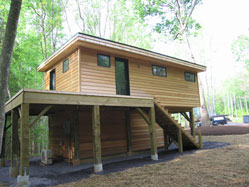
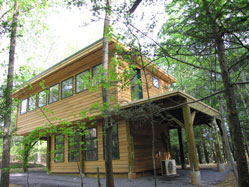
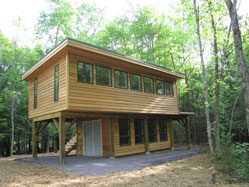
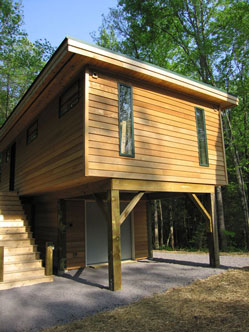
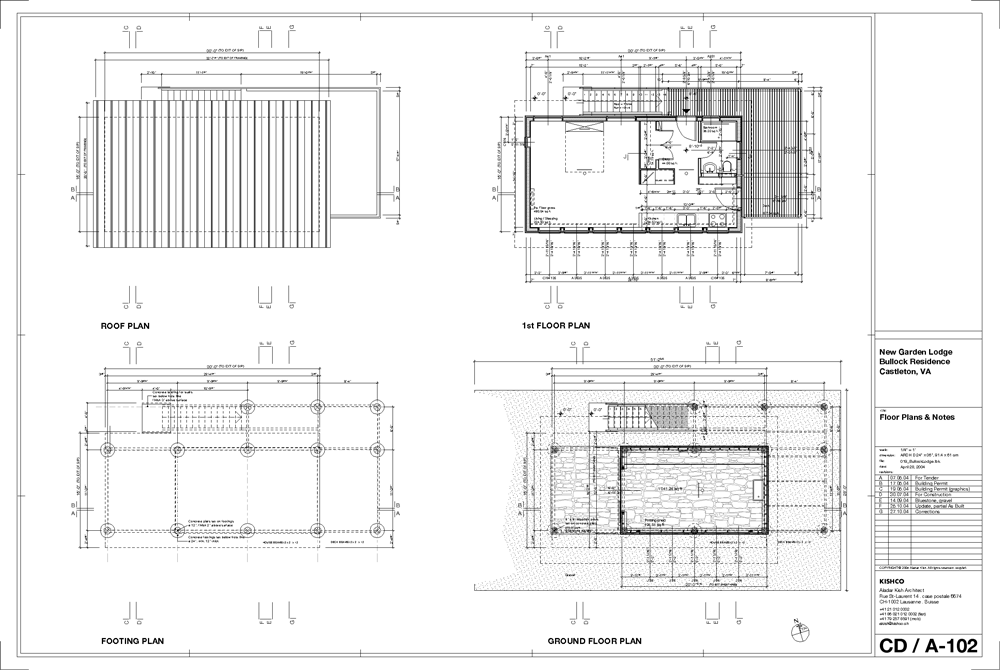
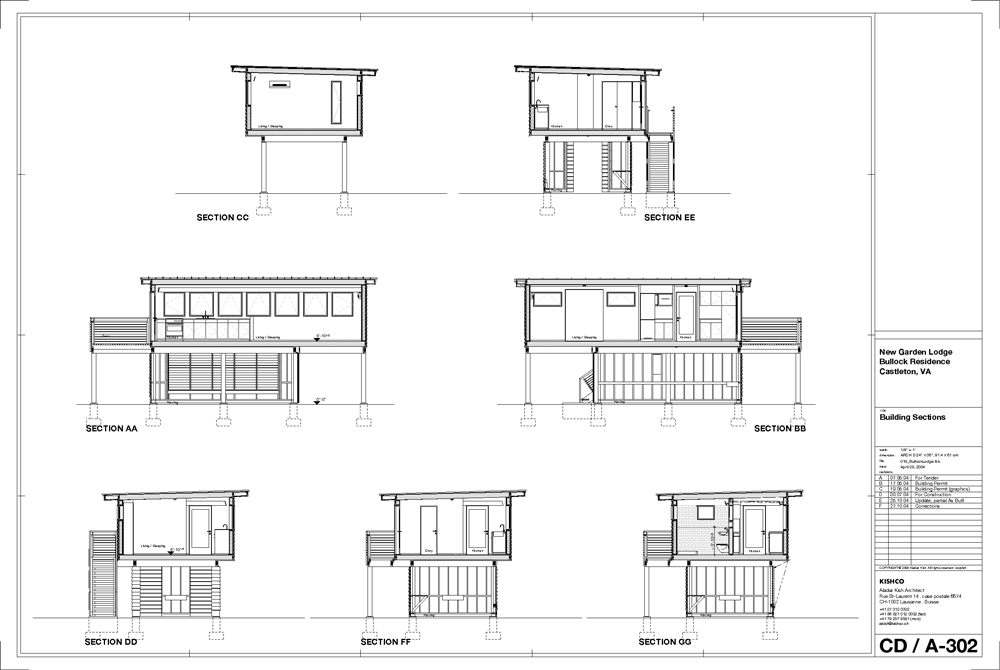
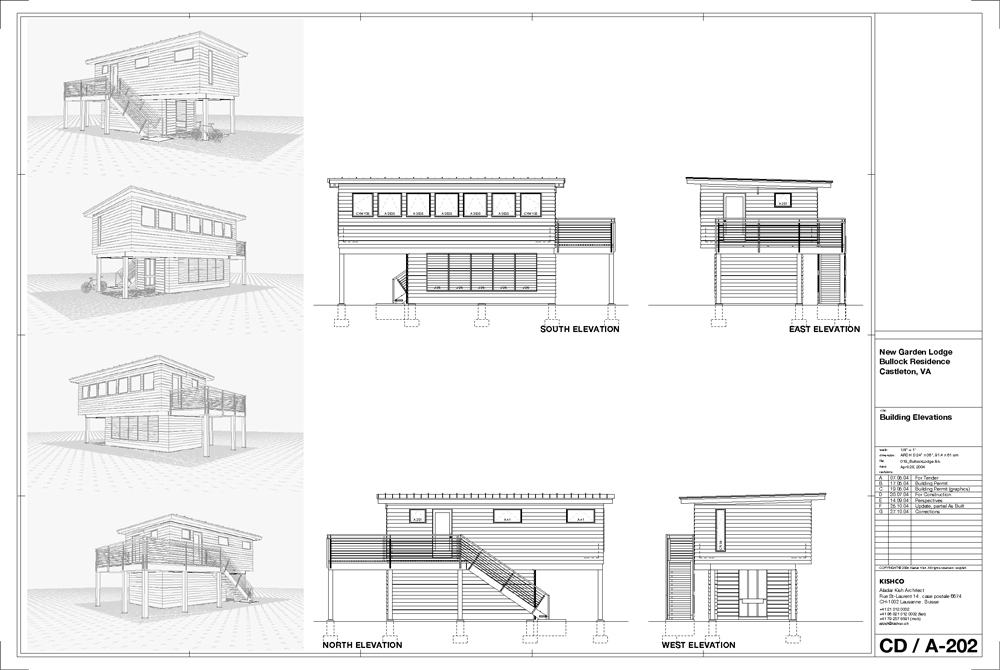
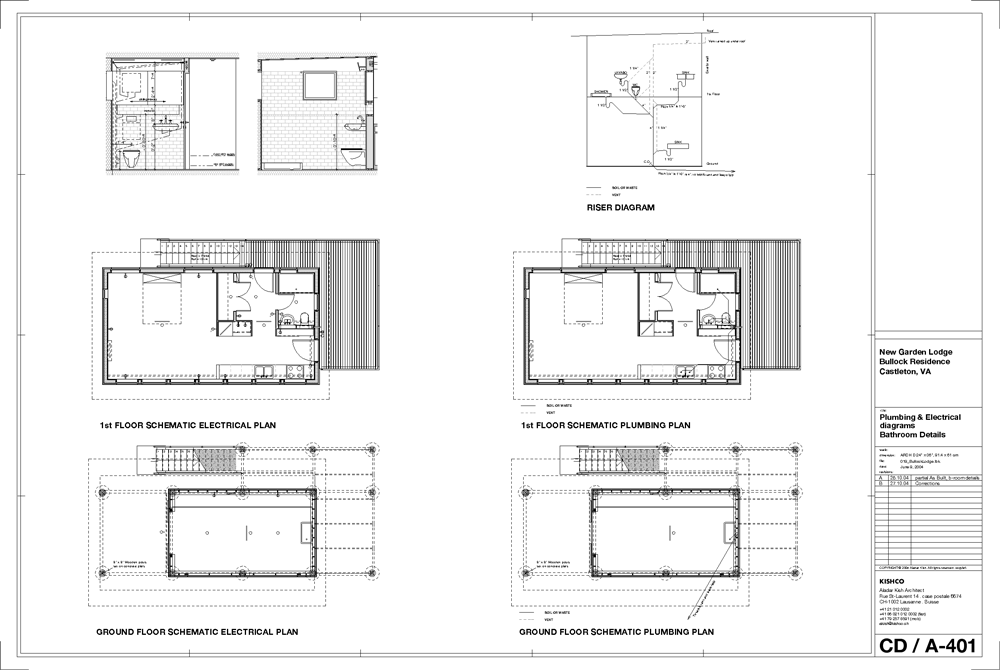
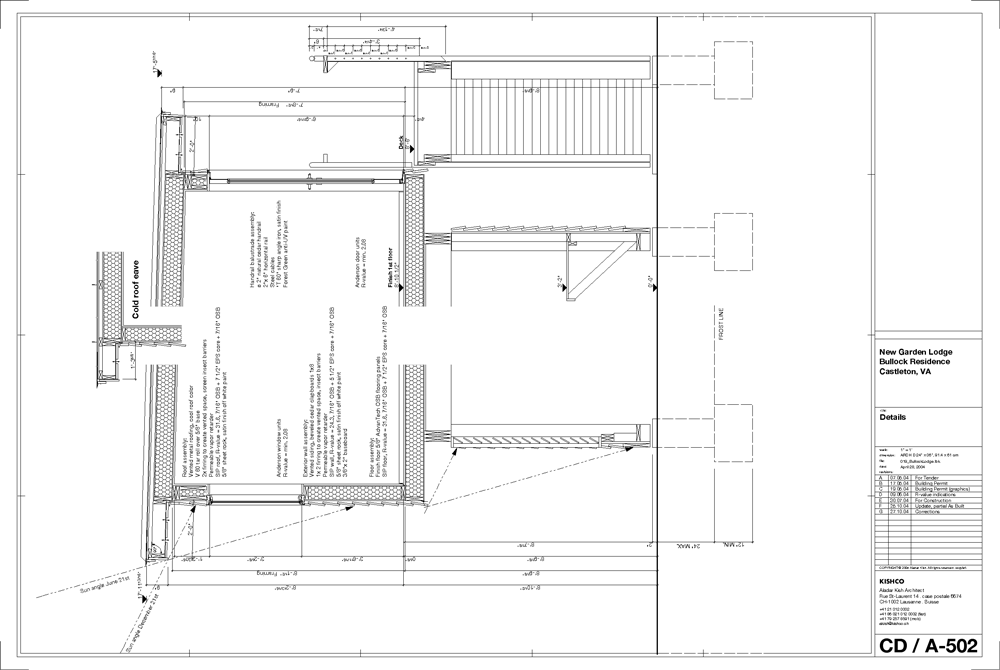




Garden Lodge: Castleton, Virginia, USA. 2003-2005
The brief for this project was to develop a phase 1 design for a small dwelling over a potting shed that would serve initially as a pied à terre until the phase 2 larger house would be built, after which this garden lodge was be used as visitor accomodation. As the site borders the Rappahannock River, a lake type solution was developped on pilotis as if the building had, in a previous life, been on the water.
My role was to conceptualise and develop the project through design to the construction documentation. The project was realised with the owner as construction manager supervising a general contractor. The building was built using prefab Structural Insulated Panels (SIP) for the envelope.
m3 SIA : env 210 m3
revision 04.11.17
